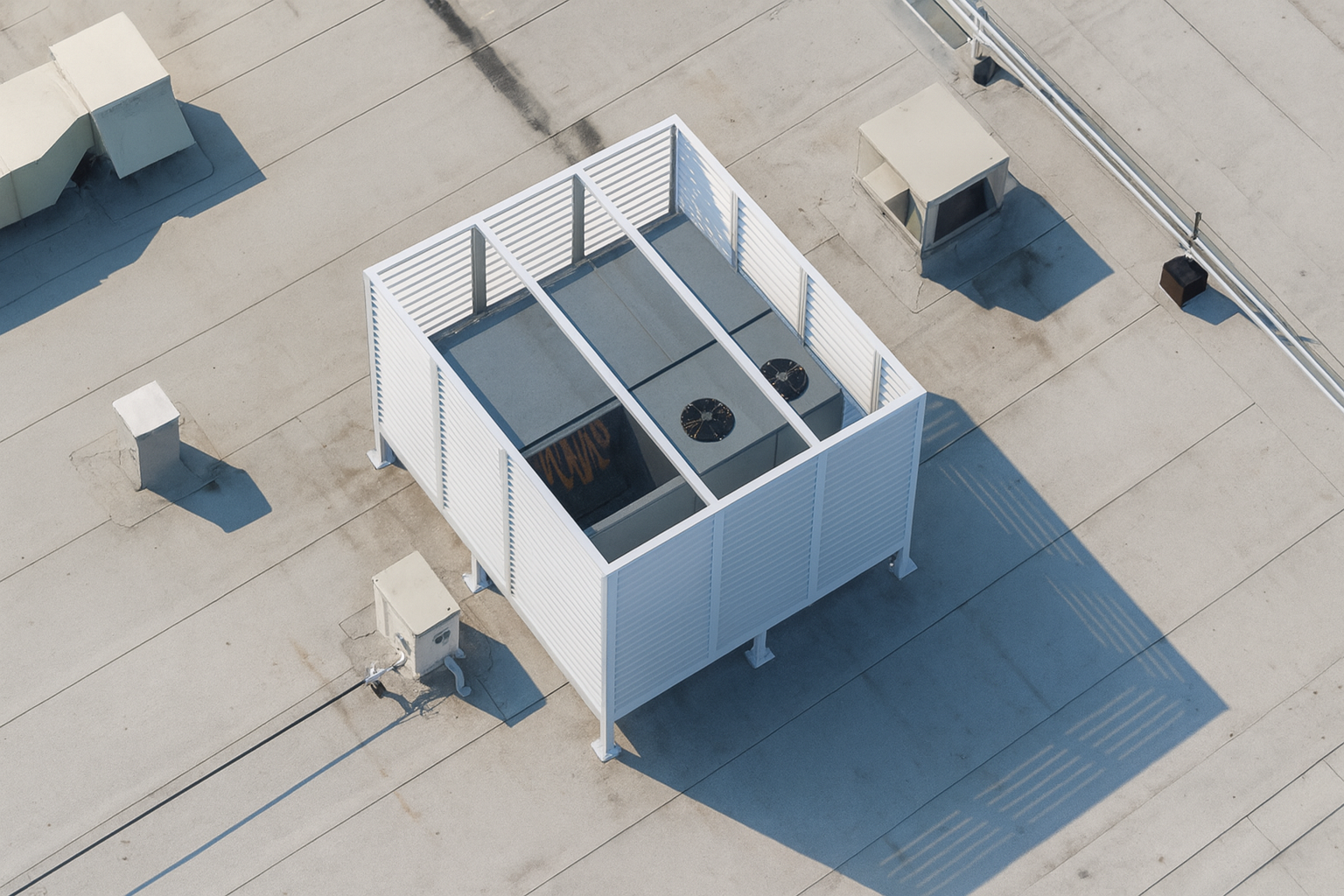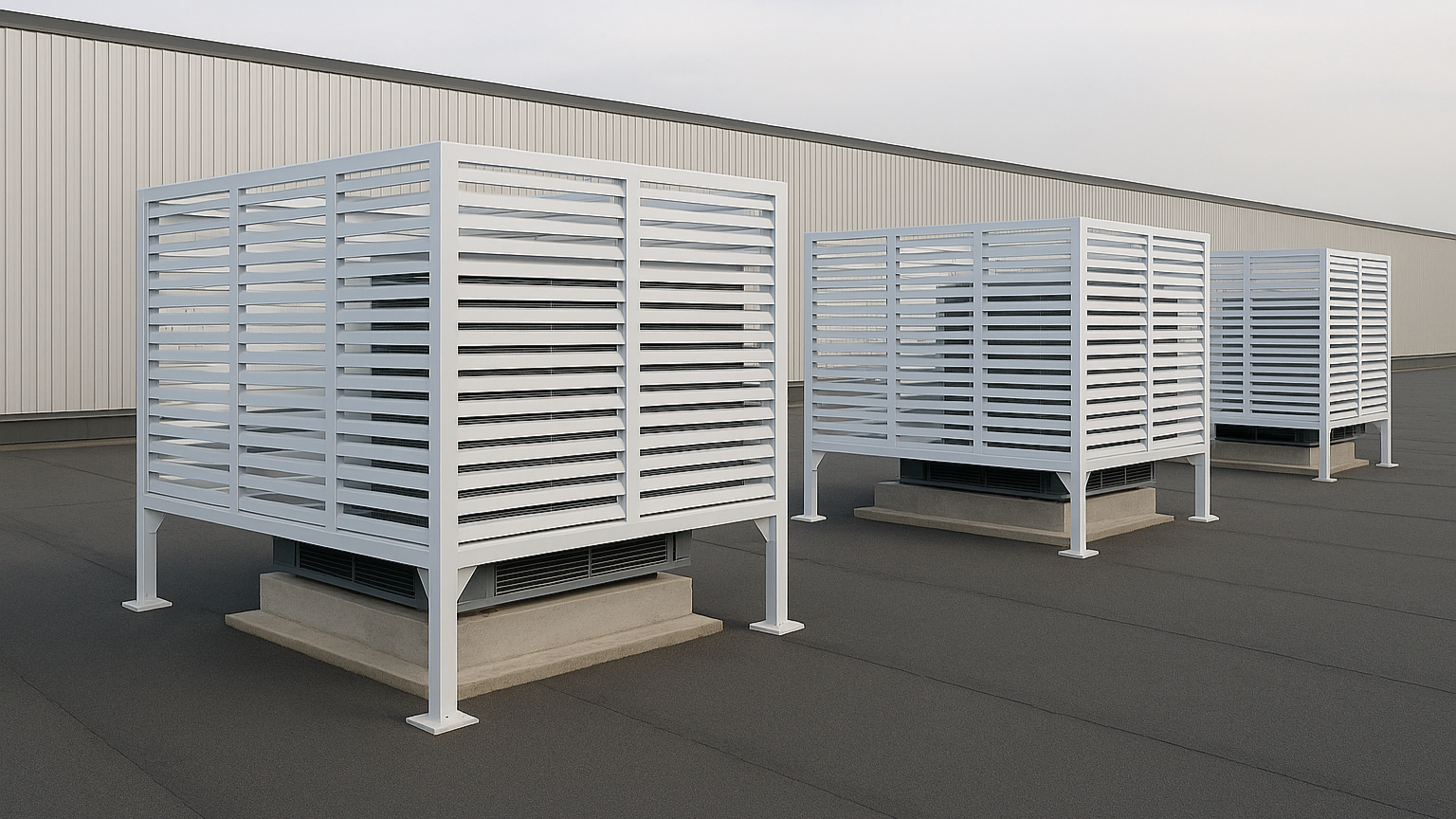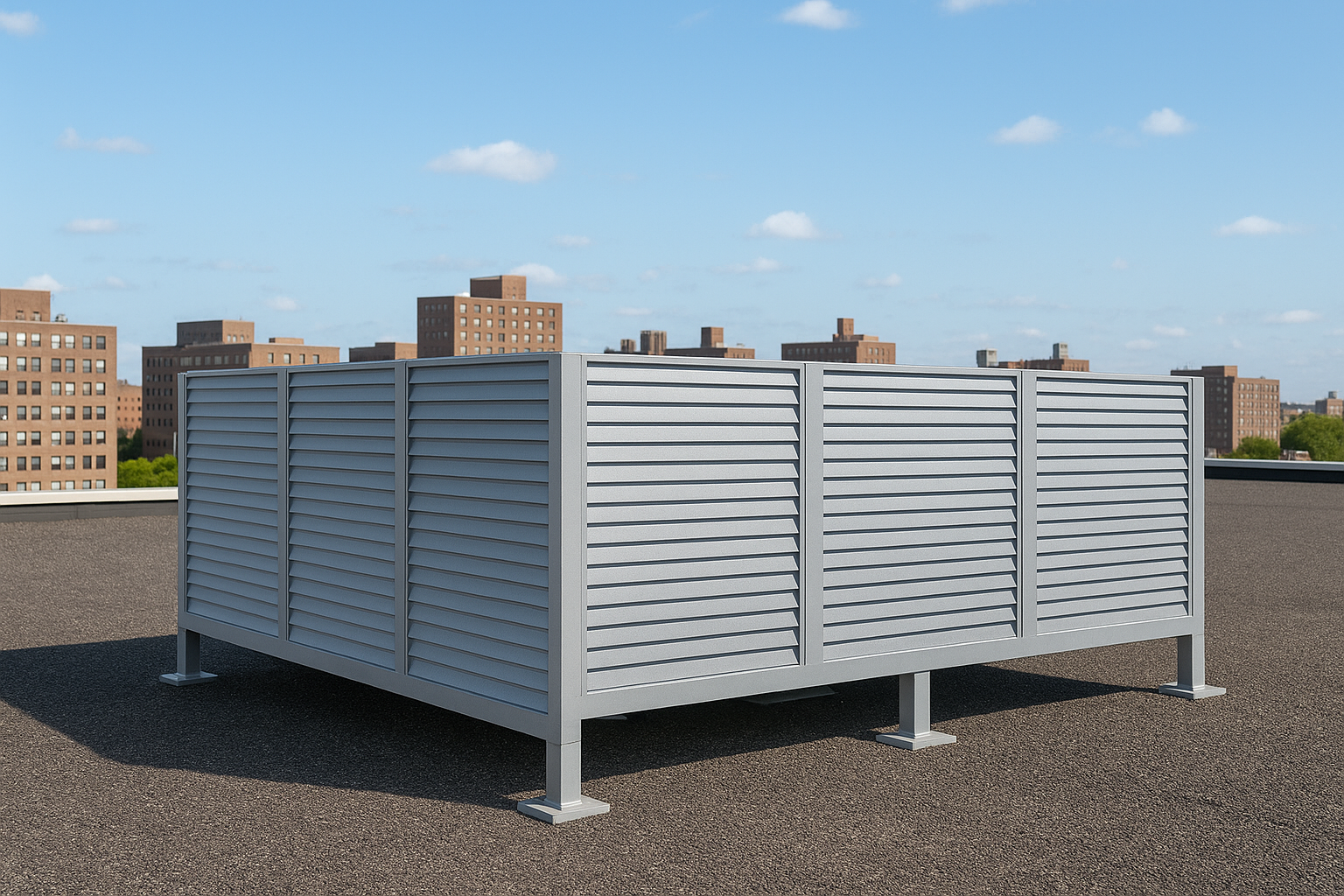Rooftop Unit Enclosure System
Size listed in panels. Each panel is 30" wide. See size table below for detailed dimensions.
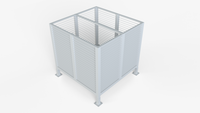
Rooftop Unit Enclosure System
Regular price
$2,400.00
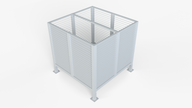
ALL COVERS™
Rooftop Unit Enclosure System
Description
ALLCOVERS®'s innovative HVAC screening system is the 1st modular enclosure solution for rooftop air conditioning systems.
- Modular attachment options (post-mounted and unit-attached)
- Easy installation process to reduce contractor workload
- Adjustable height (up to 8 inches)
- Custom colors available on request
- Miami-Dade NOA approval pending
2 x 2 RFU Enclosure
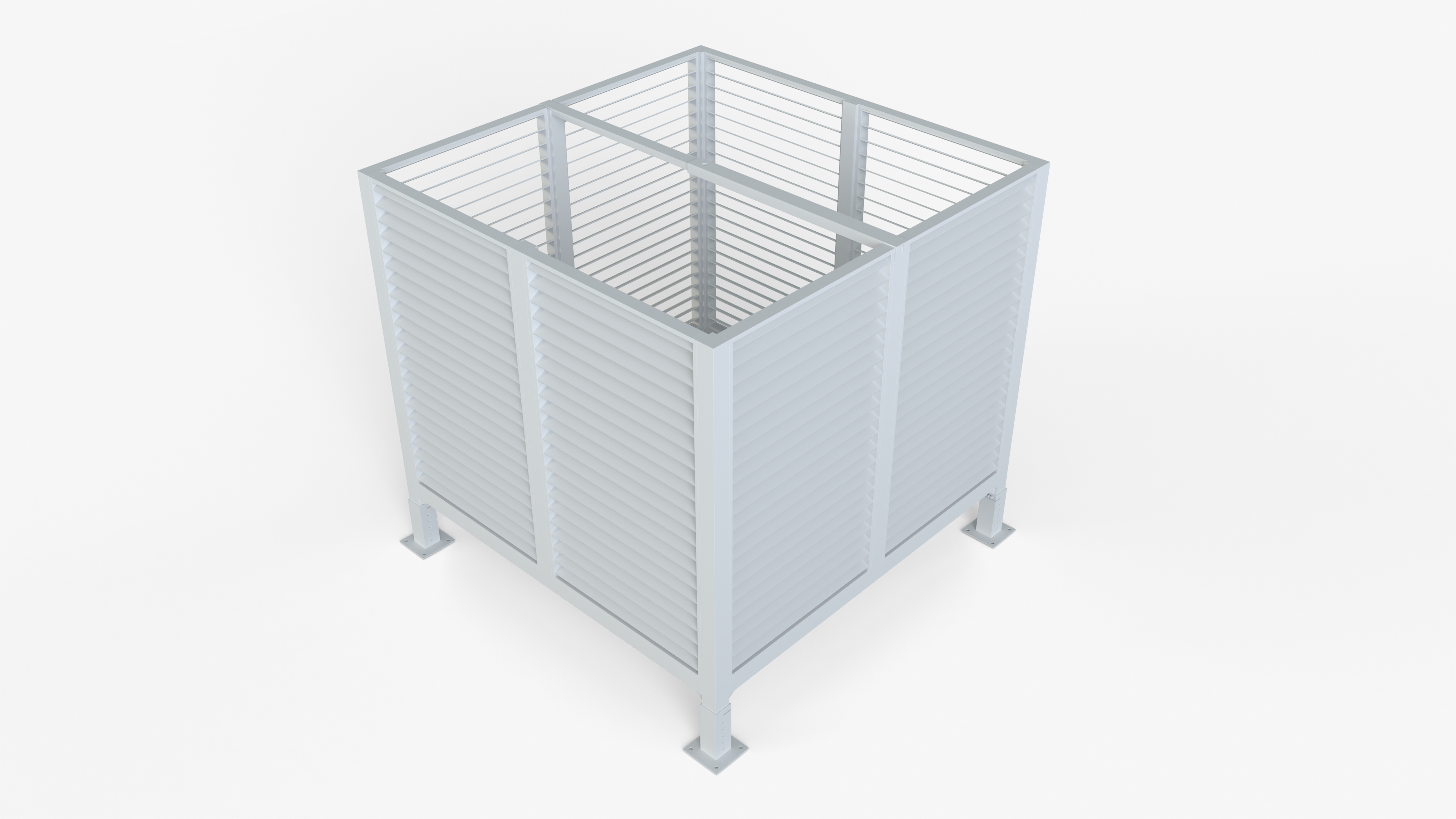
| Enclosures Dimensions | ||
| Height | Width | Depth |
| 60.4" | 62.2" | 62.2" |
2 x 3 RFU Enclosure
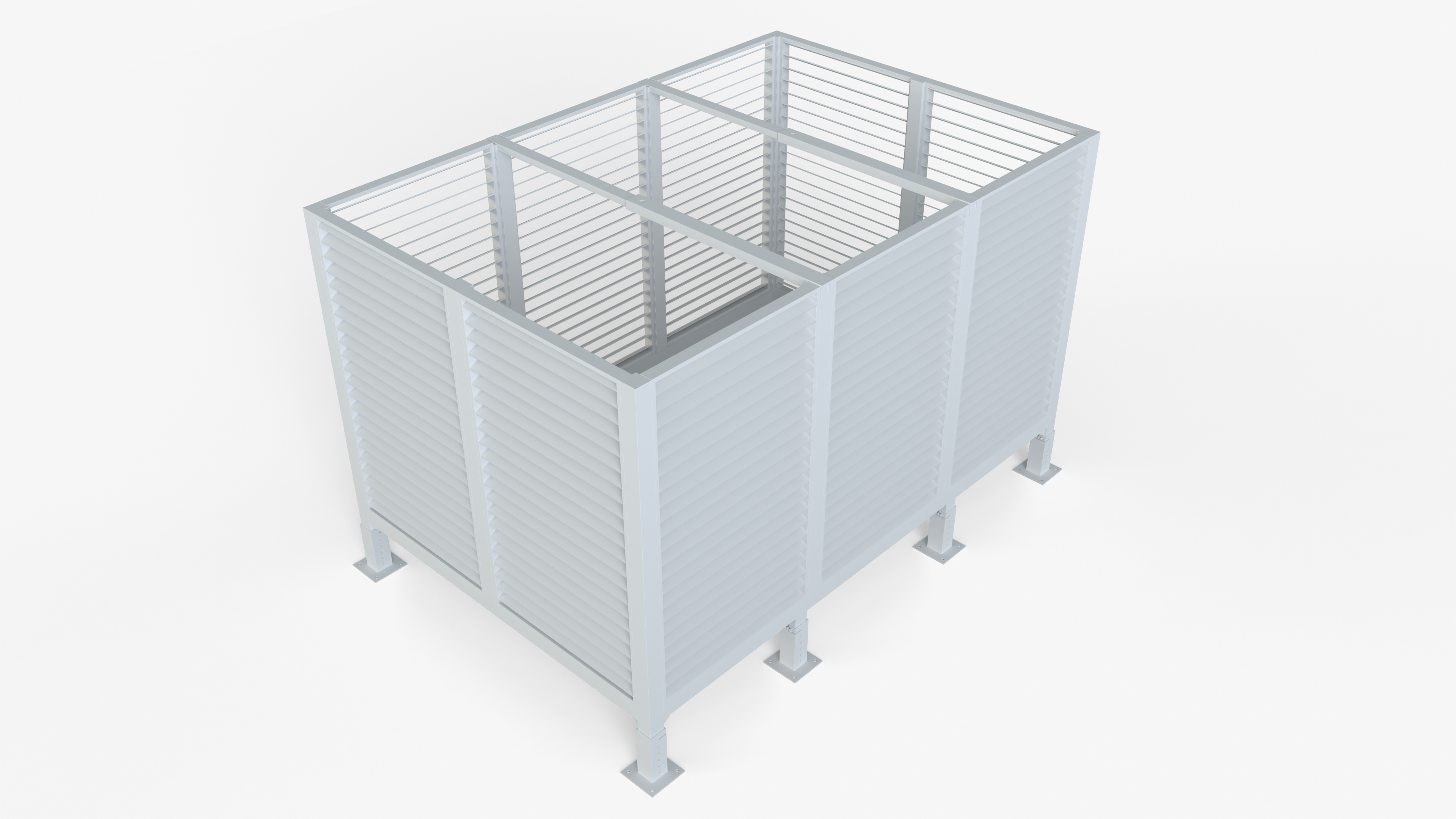
| Enclosures Dimensions | ||
| Height | Width | Depth |
| 60.4" | 92.1" | 62.2" |
3 x 3 RFU Enclosure
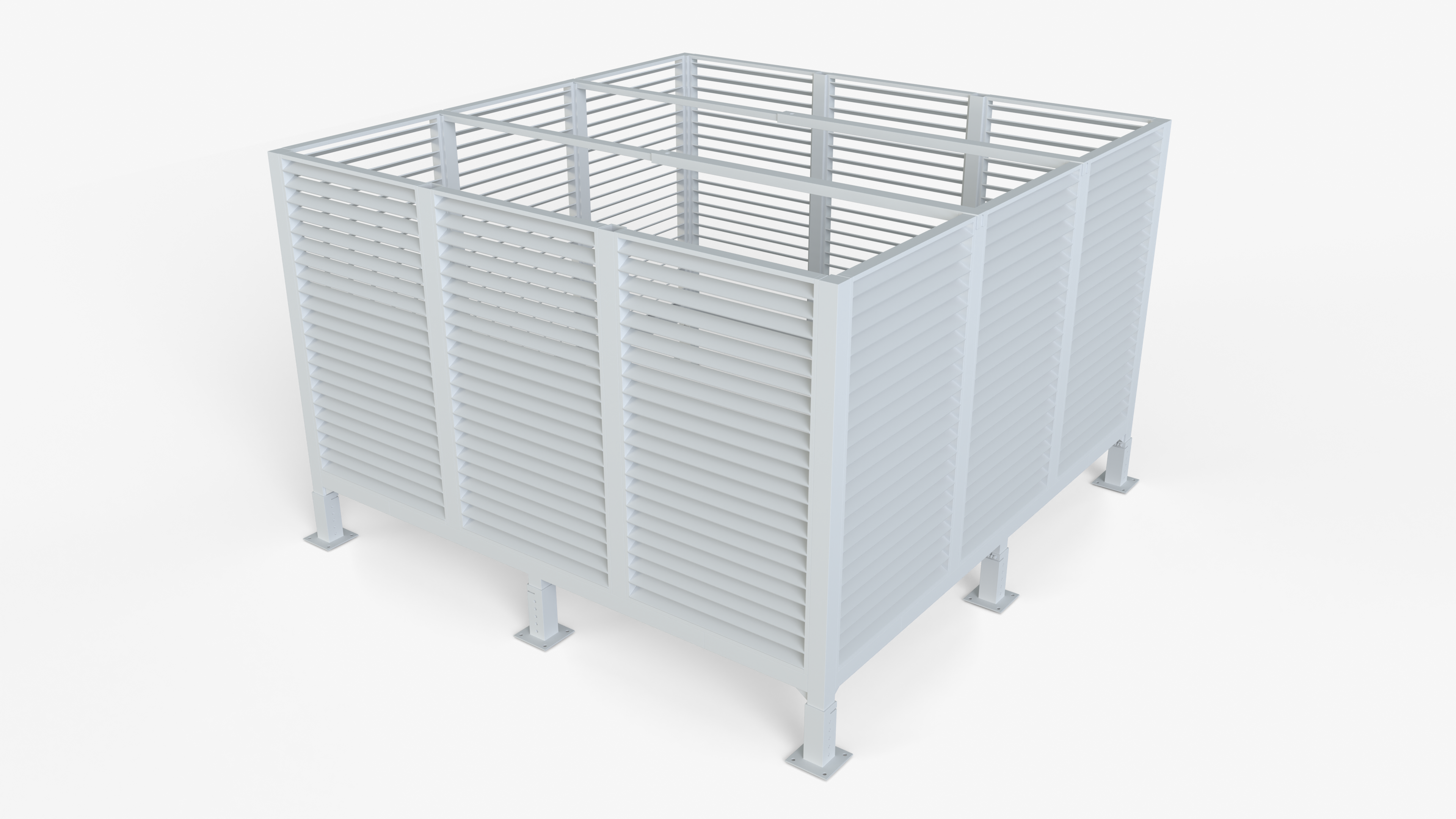
| Enclosures Dimensions | ||
| Height | Width | Depth |
| 60.4" | 92.1" | 92.1" |
3 x 4 RFU Enclosure
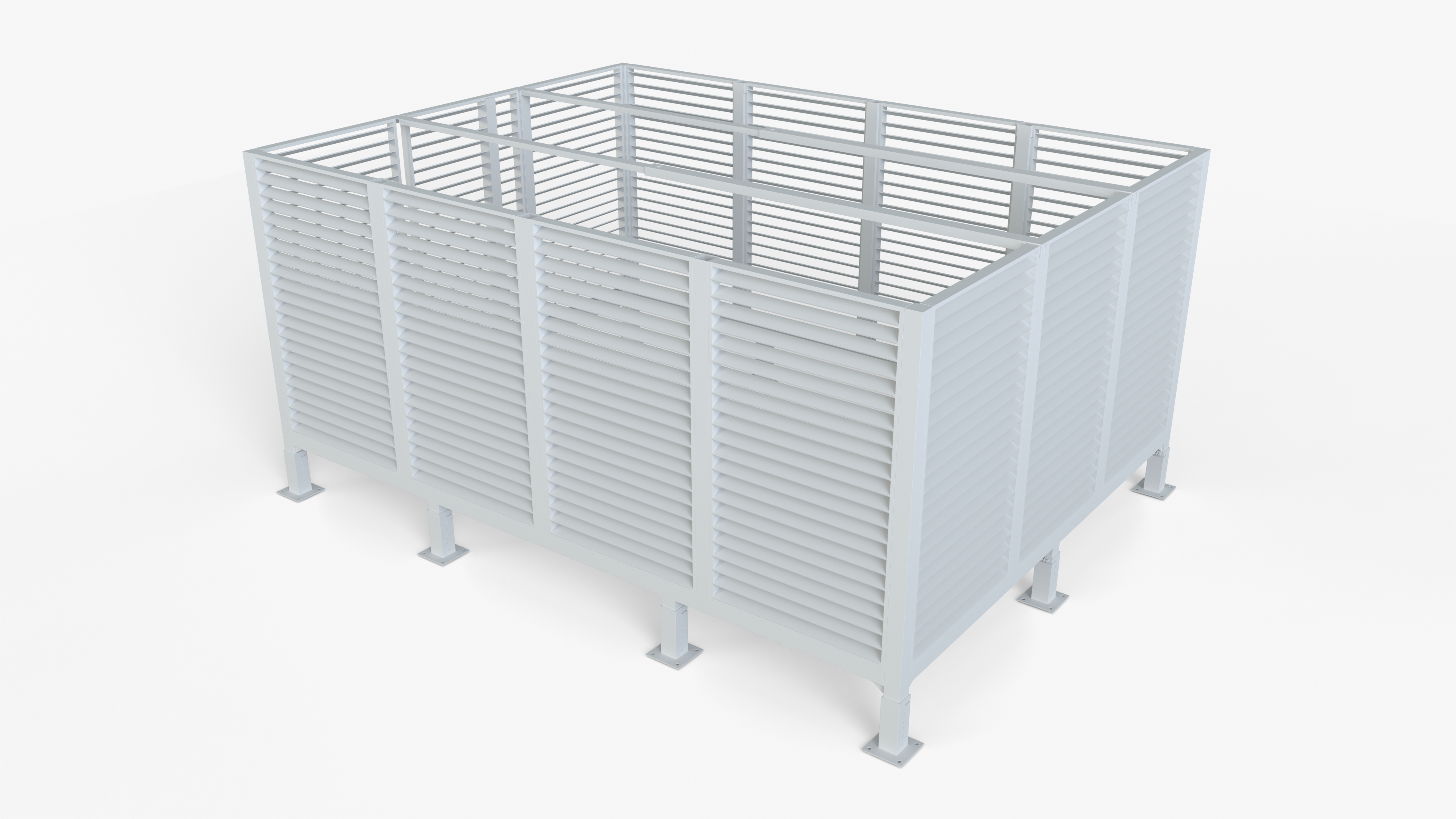
| Enclosures Dimensions | ||
| Height | Width | Depth |
| 60.4" | 122" | 92.1" |
Featured Installations
